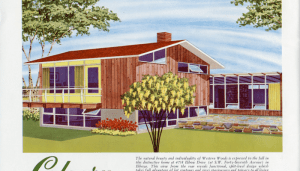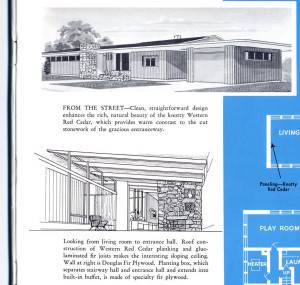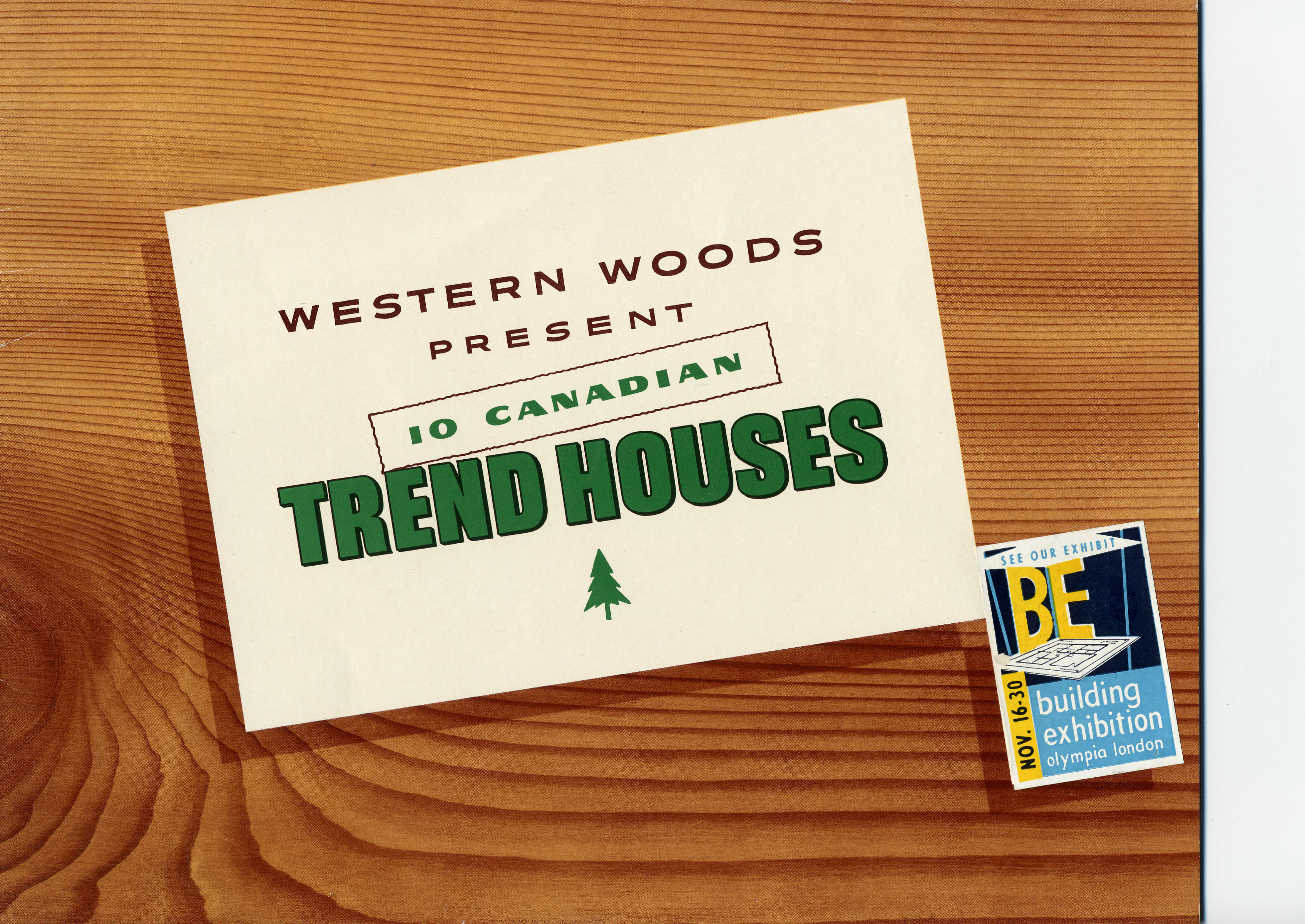Trend House Brochure
Below is a gallery of the original Trend House brochure. This promotional booklet was created in 1954 and distribute (presumably) to people who came through the Trend Houses when they were open to the public. A second edition was created possibly in 1956/57 which had a graphic on the front cover which promoted the fact that there would be a Trend House built as part of the Ideal Building Exhibition in London England. The original booklet has a 50 cent price tag on the cover where the graphic appears. The scans below are of the 1957 brochure, which is otherwise identical to the original.
The booklet does a lot to explain the advantages of Western Woods with each of the types of wood getting it’s own page with a detailed list of advantages and images. Each house in the program (10 in total) gets a 2 page spread – on the left, a full color rendering of the house, along with the address and a descriptive commentary on the unique architectural features of the house, as well as notes on how Western Woods compliment the structure. On the facing page, the blueprints for each house is reproduced with notes showing where in the house the Western Woods are featured. In addition there are two or three black and white illustrations per house which show a couple of interior or exterior perspectives which again are meant to illustrate the unique use of Western Woods.

Illustration of the rear of the Calgary Trend House from brochure
It’s interesting to note that there are a few differences between the actual house and the illustrations which would have been made prior to construction getting underway. For example looking at the north (rear) elevation illustration you can see that the original intent was to have the area around the master bedroom balcony clad in plywood that had yellow plastic on one side (I’m pretty sure this is the only part of the house treated this way). Likewise, the original living room patio was apparently supposed to have been some kind of flagstone…

Sketches showing the front and interior of the house
If you notice, the illustration is very much a conceptual, aspirational one – the impossibly thin rooflines make the windows look huge, as do the delicate jambs. Likewise the trees and surrounding land is not really that reflective of the actual area, but I’m’ sure it looked very different at the time…
Similarly with the illustrations of the front of the house, what was originally to be a flagstone fireplace, entryway and planter ended up being brick and concrete, although it certainly would have looked smart done as intended. As with many a building project, some “cost engineering” had to be done to complete the house on time and budget. The smart interior sketch is very much like it is today (with the exception of the flagstone) and it’s interesting to note that the original design sketch has an Eames plywood and metal chair in the illustration where here it was changed out for something that looks more like a Russell Spanner design which would have been on display in the Trend House.
Our original copy was generously given to us by Gordon Katelnikoff, owner of the Winnipeg Trend House.

