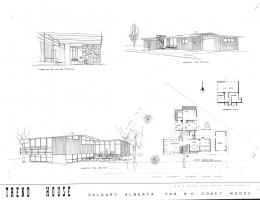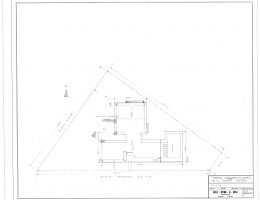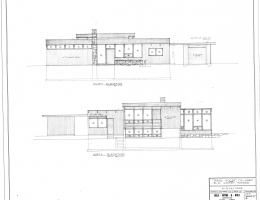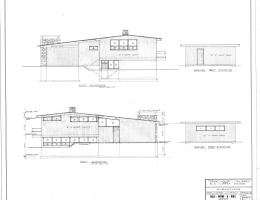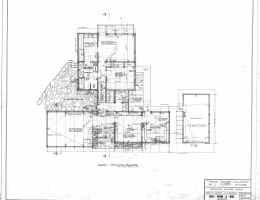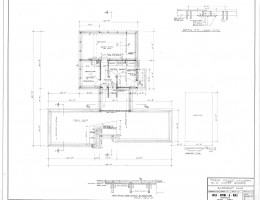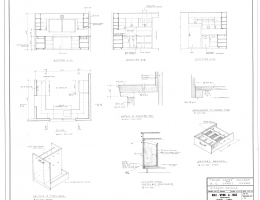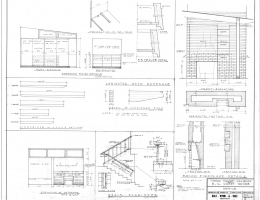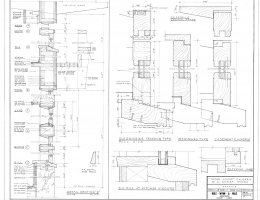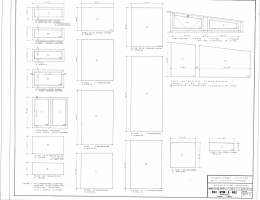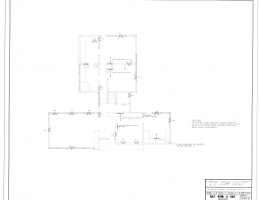Trend House Plans
Here is a gallery of scans of the original blueprints of the Calgary Trend House created by Rule, Wynn, Rule in 1953. The images were obtained via the Canadian Architectural Archives which are located at the University of Calgary. The CAA’s fonds include all of the work for Rule, Wynn, Rule in both Calgary and Edmonton, but as far as we can determine, this is the only material concerning the Calgary Trend House that exists as part of the Calgary fonds.
The set of drawings includes some overall design sketches showing the exterior and an interior perspective which is still one of the best angles to shoot the interior. Aside from your typical standard elevation drawings, there are a number of very interesting drawings showing the mechanical systems in the house, including the remote wiring system. There are some fascinating section drawing showing how to build the windows on site, and a number of drawings that are dedicated to some of the interior details, such as the built-in dressers and closet in the dressing room, the bathroom and kitchen cabinetry, and even details of kitchen drawer inserts.
The drawings have provided an invaluable guide for the restoration of the house over the years.


