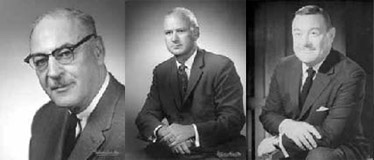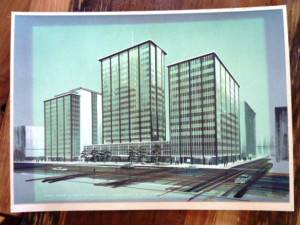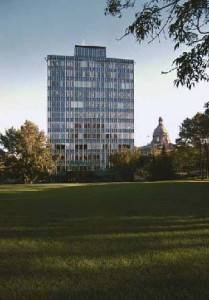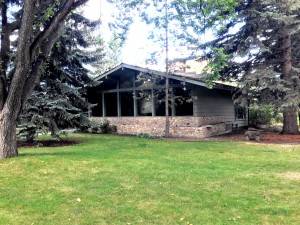About Rule, Wynn, Rule

John Rule, Gordon Wynn, Peter Rule. Photo © HIP Architects
Rule Wynn & Rule was founded in Edmonton in 1938 by John Rule (1904-78) and Gordon K. Wynn (1910-94) when the two men were unable to find work in existing architectural firms during the Great Depression. The partners were joined the following year by John Rule’s brother, Peter Rule (1913-64). All three principals were graduates of the University of Alberta’s architecture program (1920-40). With offices in Edmonton (1938-present) and Calgary (1945-86), Rule Wynn and Rule became an influential western Canadian architectural firm and played a critical role in the establishment of modern architecture in Alberta. Although a series of name changes have reflected changes in key personnel, the existing Edmonton office is one of the longest continuously operating architectural firms in Alberta. (From the Canadian Encyclopedia)
In Edmonton, the firm was responsible for a number of important modernist buildings, including the AGT building which was one of the first example of curtain-wall construction in Canada, following closely on the heels of the Lever House built in New York City in 1952.
The tallest building in Edmonton at the time, the steel and glass structure was not always appreciated for what it was, with no less than the mayor at the time calling it an ‘eyesore’.
However it signalled the beginning of a trend of Modernist design in Edmonton, and a number of other signature buildings were completed in the years to follow. There is an excellent website called Capital Modern Edmonton documenting Edmonton’s Architecture and Urban Development from 1940-1969.
In Calgary, the firm continued it’s commercial and residential design practice with a decidedly Modernist leaning, and created several important structures in the city.

Design illustration of the Elveden Centre. Image © Kathleen Moors
The Elveden Centre was Calgary’s first skyscraper, built in 1958, and the tallest building in Canada east of Toronto. Still standing proudly today, the site is composed of three towers connected by an atrium and faced with unique tile and other decorative embellishments that tie back to the Guinness family who in part financed the project.
It’s a vibrant expression of the booming economy of the era in Calgary, and it’s ironic in a sense that the same desire for the new and modern that led to the creation of buildings like the Elveden Centre, results in the demolition today of buildings of the Mid-Century era. However the City of Calgary has recognized in 2005 the significance of the Elveden Centre and placed it on it’s Inventory of Historic Resources. You can read a detailed description of the building and it’s Statement of Significance here...
In addition to commercial and public spaces (Rule, Wynn, Rule also designed things like McMahon Stadium, and the Spruce Cliff Apartments) the firm was responsible for a number of notable residential commissions, including the Trend House, and the Carson House which was recently demolished as a result of the 2013 flooding in Calgary.
Peter Rule passed away in 1964.


