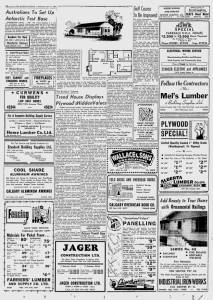Trend house displays plywoods hidden values
Trend house displays plywoods hidden values
From Calgary Herald April 17 1954 p10
Hidden structural values, those sound construction details not always evident to the casual observer, are to be found in Calgary’s Western woods trend house at 4738 Elbow Dr. as well as in the nine others across Canada.
The house will be open for public inspection for Monday of next week to August 8.
Builders of the trend houses have achieved many of these hidden building values by extensive use of Douglas Fir plywood.
Fir plywood panels are used in trend houses for wall sheathing, roof sheathing, subflooring and floor underlay.
None of the structural panels is seen in the finished house. All of them make full use of tough Fir plywood qualities to the advantage of both builder and owner.
Take sheathing panels for instance. Each standard panel covers 32 ft.², saving time and labor during application. Each is made of layers of veneer bonded with waterproof glue. Each is the best sheathing material by test for strength and rigidity.
The large 4X8 foot panels go on walls quickly, meet at the studs and need no costly diagonal bracing. Storage and handling is simplified; costs are cut.
Fewer joints occur and all joints are on studs, gifts or plates. Air infiltration from outside is reduced considerably and the result is better insulation.
But unique structural values of Douglas Fir plywood do not end here. The waterproof glue panels are built for rugged, outdoor use. They provide him protection against weather.
Cross lamination is a manufacturing process whereby three or more sheets of the veneer are bonded together with waterproof glue. Grain direction of each for new year is at right angles to that of the veneers adjacent to it.
Not only does Fir plywood hold nails or strongly than other sheathing, but fewer and smaller nails can be used to attach it to the framing.
The cross laminated panels throw a protective skin over roofs, walls, and floors unequaled by any sheathing material for strength and rigidity.
They reduce to a minimum racking by wind, I’m even snow loads and settling. In addition they provide wind and weather protection for a construction workers inside during adverse conditions.
In Trend Houses, draft proof plywood sub flooring is to be found beneath linoleum in kitchen’s, beneath ceramic tiles in the bathrooms, and beneath wall to wall carpets in halls, living room and bedrooms.
Flexible floor coverings of linoleum and wall-to-wall carpet used it all 10 Western woods Trend Houses need smooth, solid support.
That’s why trained house architects specified Douglas Fir plywood panels for sub flooring.
The western woods trend house will borrow a trick from the men who fly in the stratosphere for its heating system.
This is disclosed in the announcement by Trend House sponsors, British Columbia forest industries, further details regarding a new system of home heat control being installed in these showhouses by the engineers of Minneapolis Honeywell regulator Company Limited.
The system, called Electronic Moduflow which will be seen in actual operation when Calgary’s Trend House goes on display Monday, is based on principles which have been tested in the rigors of high altitude flying.
It’s a home climate control system that grew out of wartime aeronautical research.
In an experimental aircraft flying at 40,000 feet in an outside temperature of 67° below zero heat is “magnetized” from the pilots body so quickly that normal inside temperature is not sufficient. To make him feel like it were 70 inside the aircraft, an actual temperature of 140 is required to keep him from freezing.
While never subject to the same extreme conditions, the same principle applies to your home. You actually need different temperatures inside your home to feel the sea. As the walls of your whole get colder and “magnetize” an increasing amount of heat from your body, you must raise the air temperature inside to keep you comfortable. With an inside thermostat alone you can only do this by constant setting and resetting. But you can’t out guess the weather. You have to feel uncomfortable before you change the controls yourself.
The basis of Electronic Moduflow which will be a feature of trend house is the electronic weather caster which really is a thermostat on the outside wall.
The heart of the device is a small coil of wire finer than a human hair. Through it is passed a small electrical current and when the outside temperature changes, the resistance of this sensitive coil changes. This sets up a signal which is electronically amplified to control your houses heating system.
This miracle device is 100 times more sensitive to temperature than the human body.
It will call on the Trend House furnace for the right amount of heat at the very second the outside weather requires it. It will eliminate the furnace running full blast after the inside thermostat turns off and the rooms have all the heat they need to, as happens to present heating controls. It also prevents those cold periods which occur under present heating methods between the time the air in the house ceases to circulate and the inside thermostat decides it is time for another chunk of heat.

