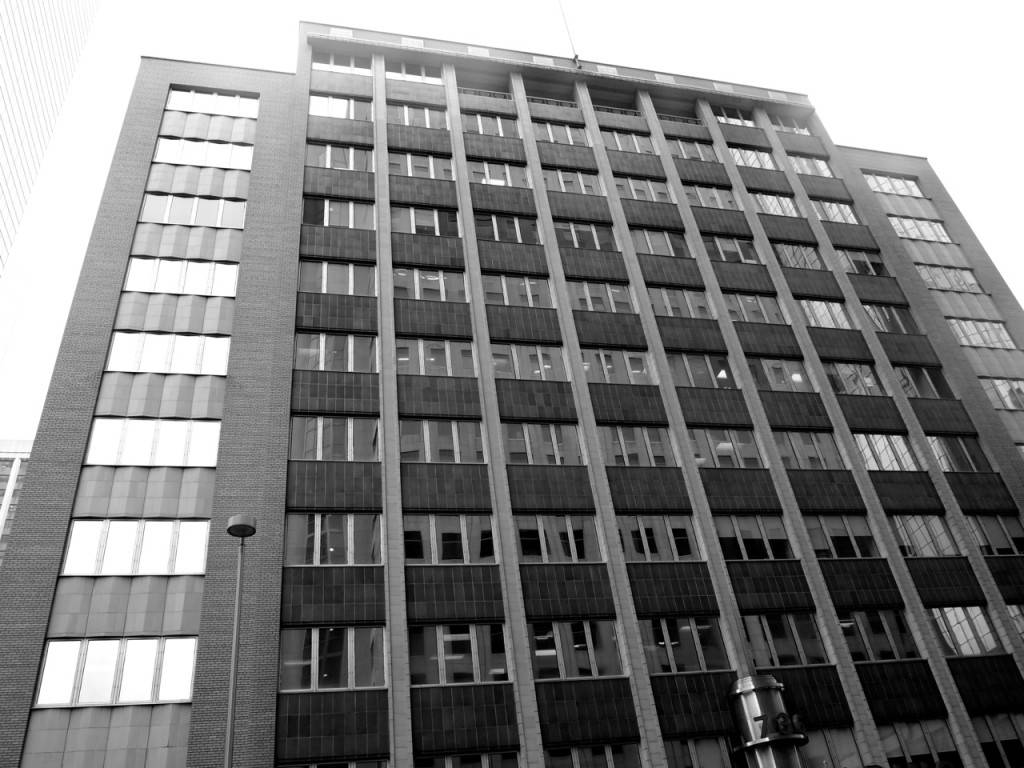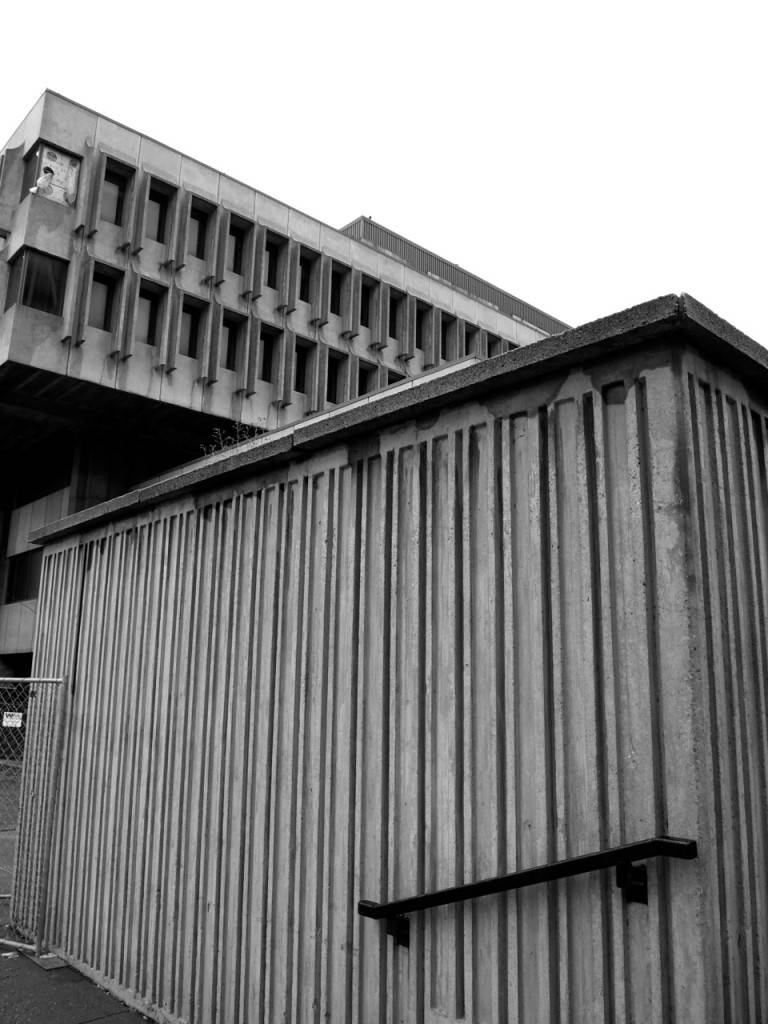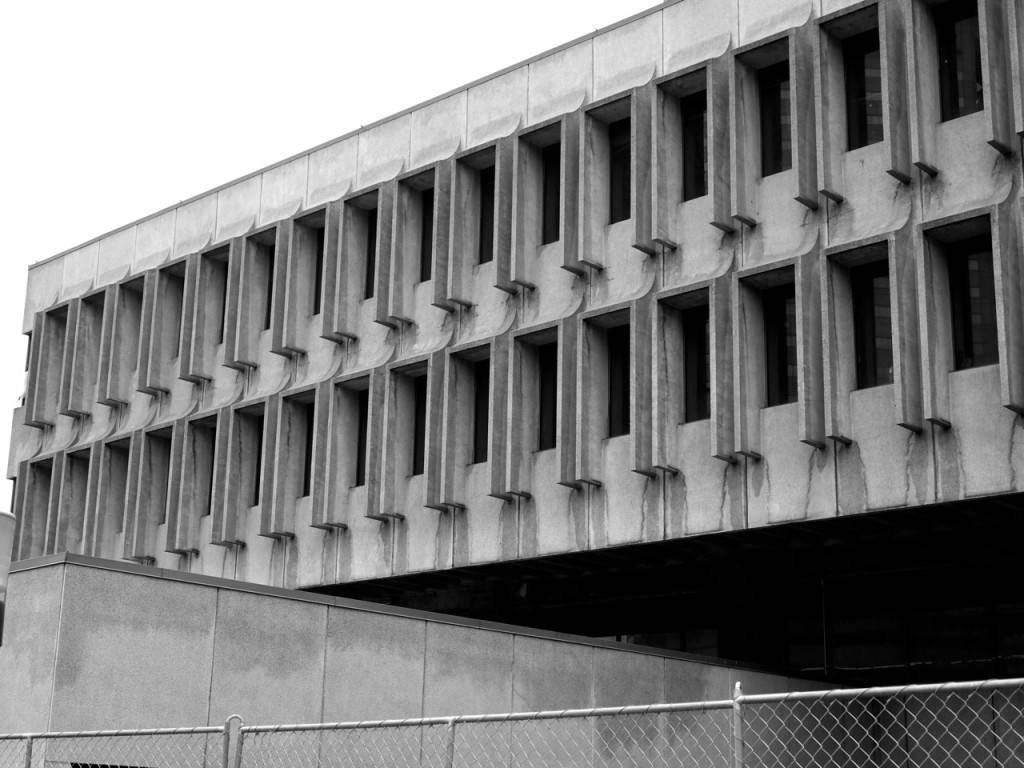Calgary Downtown MCM Tour, Oct 10 2015
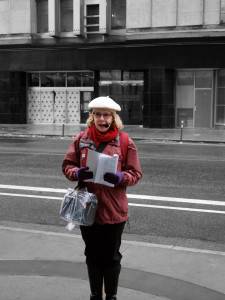
Cynthia Klaassen, our tour guide
We spent a lovely (albeit chilly) two hours today on a fabulous Mid-Century Modern (MCM) building tour of downtown Calgary. Put on by the Calgary Heritage Initiative (CHI) and sponsored by the Esker Foundation, it was a fantastic little history lesson about some of the buildings that we walk by every day and often don’t take the time to stop and take a really good look at.
Cynthia Klaassen, the president of CHI, led the walk and provided us with a ton of interesting information and context for all the buildings on the tour (fun fact – did you know the term “Parkade” was coined in the late 50s for the Hudson’s Bay parking lot structure on 7th Ave?). While ostensibly focussed on MCM designs, the tour also included significant buildings that were built around the same time but in a more International and Brutalist styles as well. It was a great outing and I’d encourage anyone interested in this period of architecture to keep an eye out for future events, it’s well worth it! Below are a few photos of some of the buildings we viewed on the tour.
The first stop was the iconic Baron Building, the first skyscraper in Calgary, and a symbol of the new found oil economy that was to dominate the commercial skyline in the city for decades to come.
Next up was a short stroll to the Ramada Inn and the Western Union building.
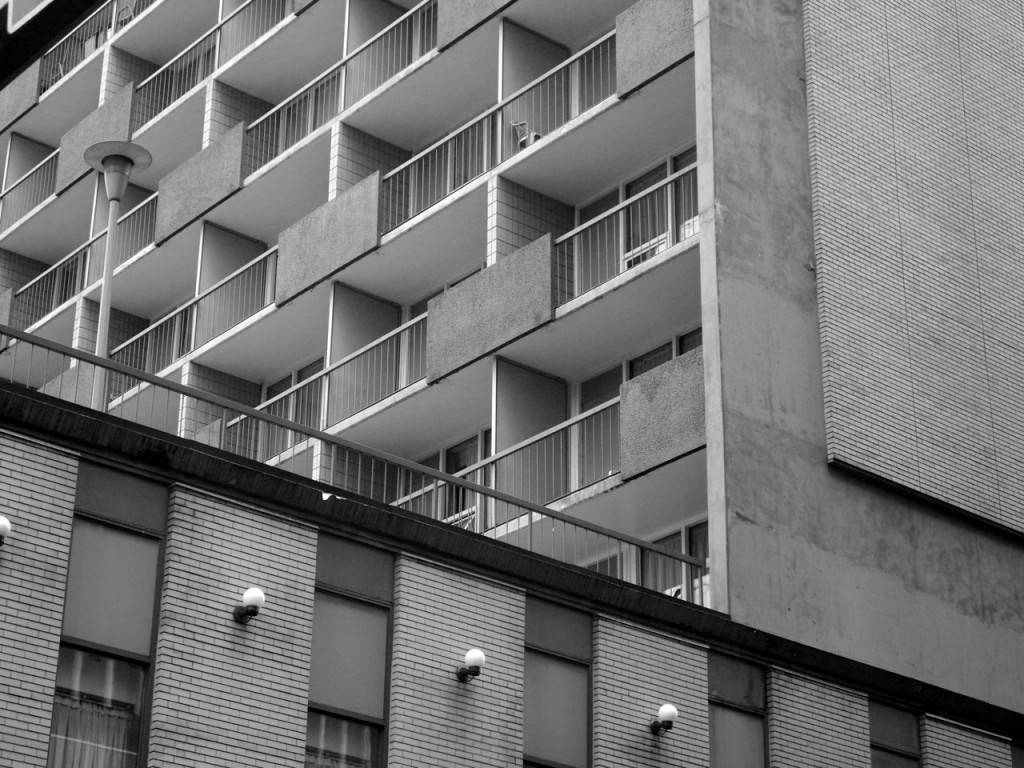
A view of the Ramada Inn in Calgary, showing the repetitive pattern of the balconies overlooking the pool deck.
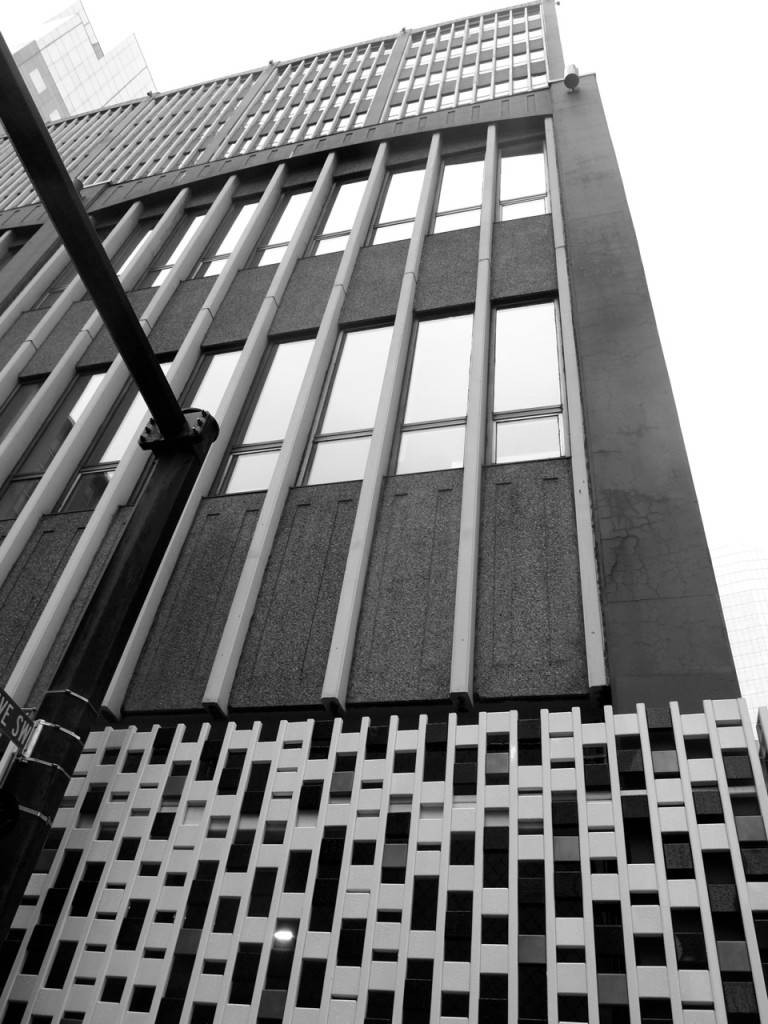
The Western Union building built in the early 60s has a fantastic MCM lobby worth checking out. The screening around the bottom floor is new.
Next up was one of my favourite buildings, the Eleveden Centre, designed by the Trend House architects Rule, Wynn, Rule in 1959. The first and central tower, Elveden House, was built between 1959 and 1960, and is named after the Guinness family’s estate in Suffolk. The second tower, Iveagh House, on the east side, was built between 1960 and 1962 and is named after the other half of Benjamin Guinness’s peer, the Earl of Iveagh. The third tower, Guinness House, on the west side, was built between 1962 and 1964 and is named after the Guinness family. The building was the tallest in Calgary until the Calgary Tower was built, and it still retains much of it’s original presence and appearance. Of particular note are the fibreglass panels used on the facade as well as the glazed tiling and mosaics which include many Guinness related images.
Another Rule, Wynn, Rule design around the corner is the the Petrofina Building, designed in 1959.
Across the intersection from the Petro-Fina building is the Taylor building, also known as Petroleum Building. Built in the early 60s, it’s an excellent example of a glass curtain wall construction in the international style.
A little further down the street we stopped off at Centenial Park, one of my favourite parks in the city. The Brutalist style elements in the park are reminiscent of mountain peaks and the artificial landscape makes it a unique outdoor space in the city.
Finally it was time to pile back into the warm bus again for the last two stops on the tour: the Centenial (1967) Planetarium which is currently closed for renovation but has been spared from the wrecking ball to be used as an arts space opening in stages hopefully starting next year:
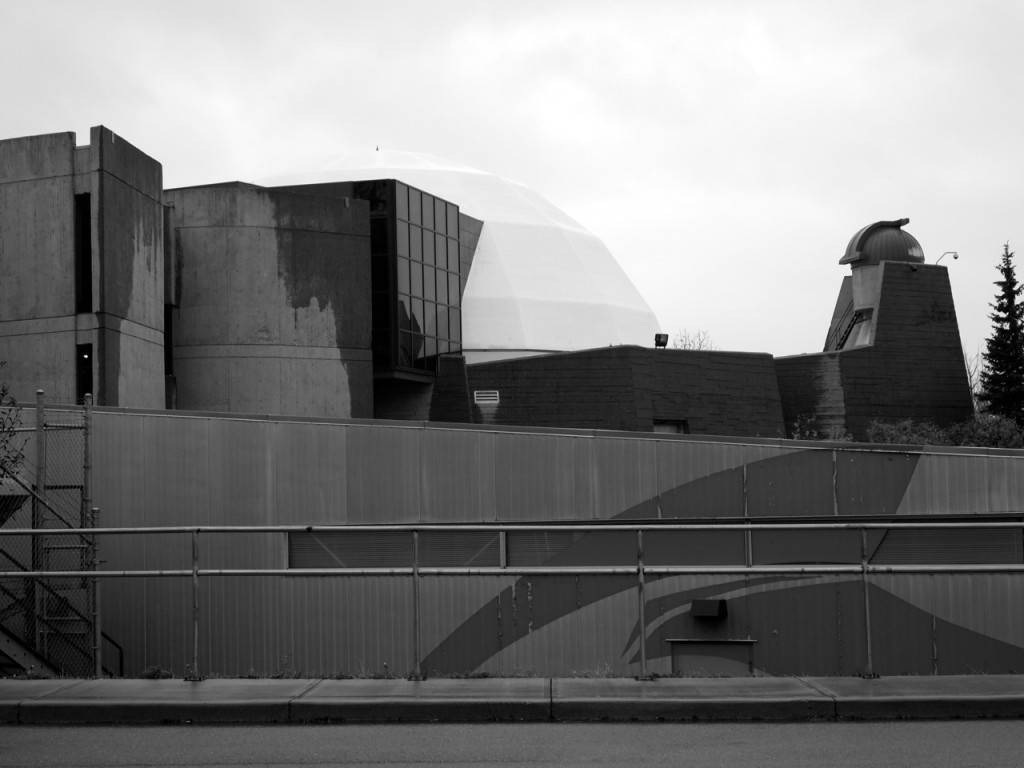
The Calgary Centenial Planetarium, a wonderful Brutalist building that features a variety of examples of way to finish raw concrete.
And we ended the tour at the wonderful Board of Education building, another fine example of the Brutalist style that was influenced by the Mid-Century Modern buildings we saw earlier in the tour. Our friend James who was on the walk as well, and is a conservation architect (who is guiding the restoration projects on the Trend House) mentioned that he had heard that the standard of fittings and finishings inside the empty building were spectacular – the wood, metal and stone were of the highest quality and originality as well as the fittings and other accessories. Hopefully, whatever fate befalls the building (there are no clear plans at this time) the effort will be made to document and salvage what sounds like an amazing interior.

